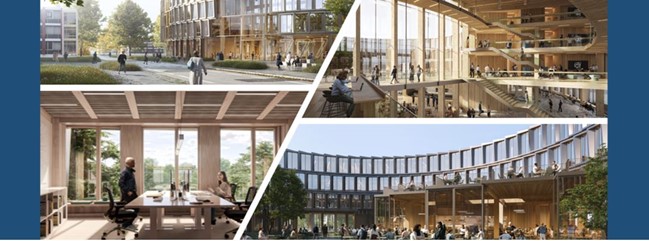The project for Building 777 will provide office space for approximately 475 people, as well as lab and workshop space, meeting rooms, and a large restaurant. The total gross area of the building will be approximately 13,000 m2.
This project aims to develop a building with architectural quality that surpasses the industrial and laboratory feel of the existing space, creating an environment where CERN staff and users feel at home and happy to work. The goal is to construct an environmentally friendly and state-of-the-art building, aiming for net-zero carbon emissions by considering both embodied and operational carbon.
Additionally, the project seeks to optimize and enhance accessibility, mobility, and services for a larger population at the Prévessin site, and obtain the necessary energy, sustainability, and health & safety certifications. Furthermore, the project will help balance the utilization of the two main sites (Meyrin/Prévessin) and reduce pressure on the Meyrin site.
The contract for the design supervision and administration of the project was signed following the Financial Committee meeting held on June 21st. The consultant has already begun mobilizing the team and producing the preliminary design. The target is to complete the preliminary design by the end of July 2023.
Under SCE's management, the consultant will spend three months on the preliminary design phase, followed by five months on detailed design, leading to the submission of the target building permit in the first quarter of 2024.
In conclusion, SCE foresees the start of the works early 2025 for completion by the end of 2026. To keep an eye on the status of the progress of this project, you can consult the dedicated SCE web page.

