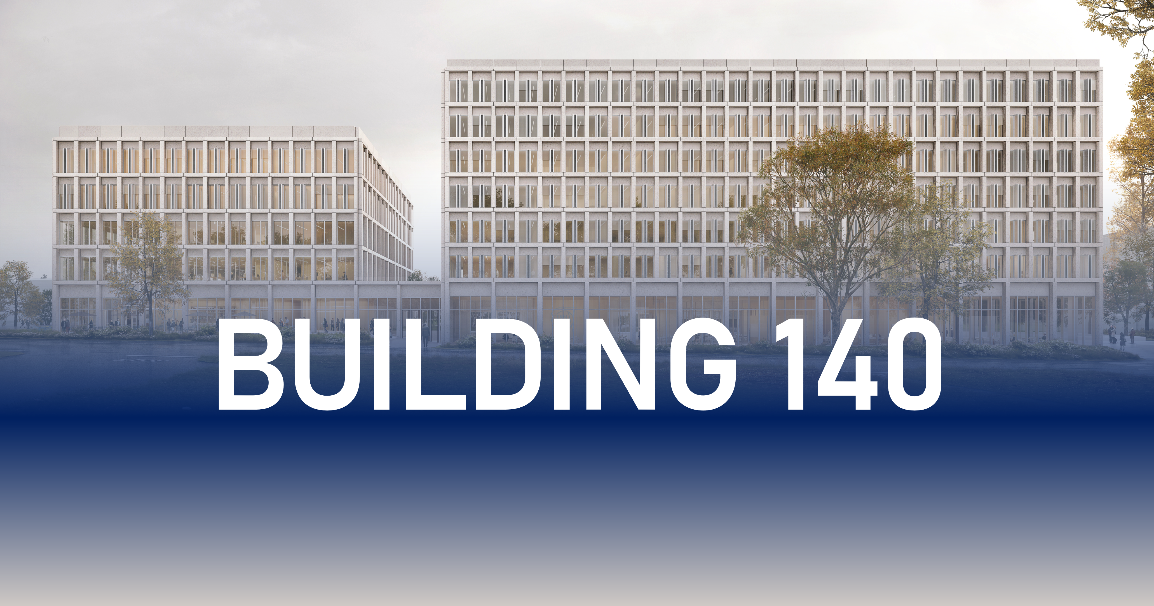Building 140 will be a flagship building at the heart of CERN Meyrin site. The project will be developed in two phases.
Phase one focuses on providing office space, laboratories, and workshops which will benefit to EP department. Phase 2 will house the CERN Learning Center, part of the International Relations sector, a new Council room, and a cafeteria, following the demolition of older existing buildings.
Approved at the Finance Committee in September 2024, a contract for the provision of consultancy services and work supervision for the construction of the new B140 was awarded to KAAN Architecten (Rotterdam, Netherlands), in joint venture with local firms FRES Architectes and TEKHNE (Geneva, Switzerland).
With a compact and functional design spanning 15,600 m², B140 will be a state-of-the-art, sustainable building designed to enhance the campus’ urban identity by bringing together key activities in a single hub. Strategically located near Entrances A, B and C, the building will serve as a highly visible landmark, strengthening connections across the campus while marking its architectural evolution.
Led by SCE-PPM, the project is entering the exciting design development phase. This innovative hub will be a dynamic space for CERN’s community, embodying its mission to advance scientific excellence and foster knowledge exchange. Looking forward to seeing it come to life!.

