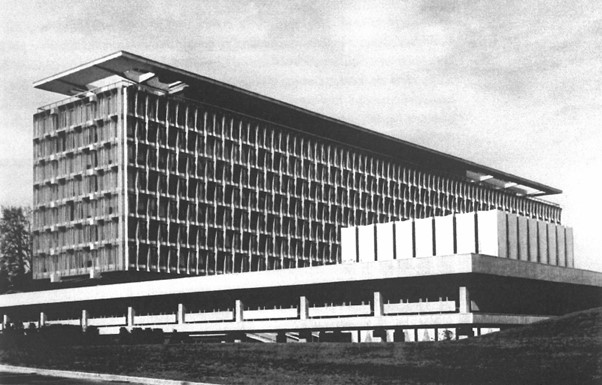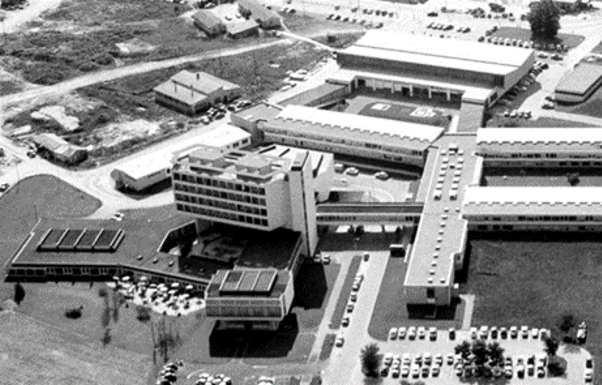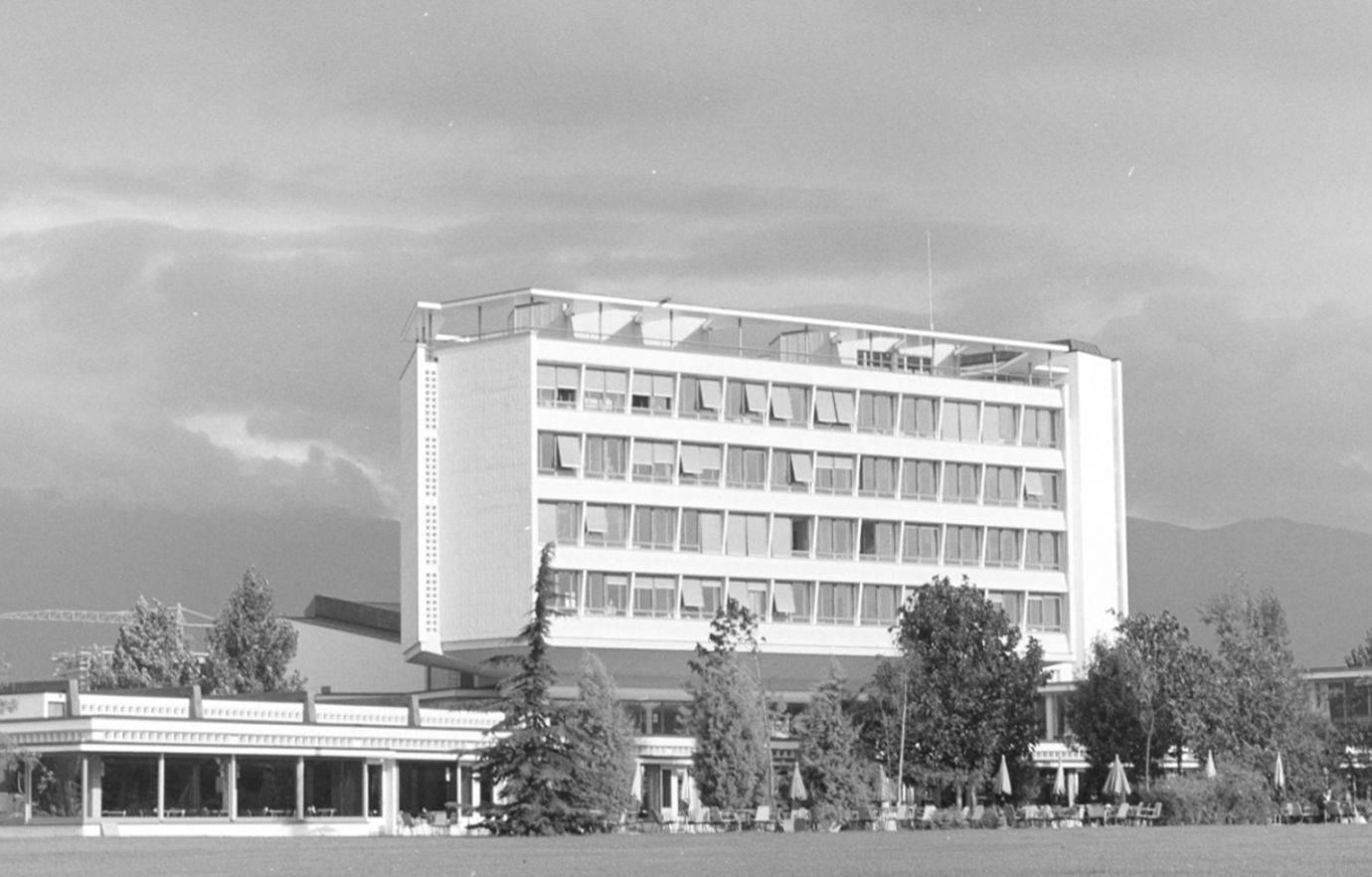B60 RENOVATION PROJECT
Building 60, an integral part of the European Organization for Nuclear Research (CERN) in Geneva, is undergoing a major renovation to modernize it, improve its energy efficiency, and ensure the safety of its occupants. The renovation aims to preserve the exceptional architectural value of the building, which is one of the finest examples of modern 20th-century architecture in Geneva. The work is scheduled to take place from spring 2023 to late summer 2025.
INTERNATIONAL GENEVA
The architecture of "International Geneva" is an extraordinary heritage ensemble that includes an impressive number of remarkable buildings, among the finest examples of 20th-century architecture. The quality and quantity of constructions realized between 1950 and 1970 in a defined urban area are impressive. This is demonstrated by the World Health Organization building (1960-1966) by Jean Tschumi, as well as the International Labour Organization building (1965-1974) by the trio of Alberto Camenzind, Eugène Beaudouin, and Pier Luigi Nervi, or the extension of the European United Nations Office (1966-1973). The series is punctuated by some undeniable architectural and technical feats.
The political will to transmit the modernity of the international institutions renewed after World War II is expressed through architecture, which also claims its modernity, whose influence extends far beyond Swiss borders.
CERN is a major testament to this context. Over 60 years ago, the European Organization for Nuclear Research (CERN) settled in a field on the Franco-Swiss border, in open countryside. Politicians and scientists worked hand in hand with architects and engineers to imagine a modern architecture dedicated to fundamental research.

World Health Organization headquarters, by Jean Tschumi (1966)

International Labour Organization headquarters (1974)
THE CERN LABORATORY
The first phase of the laboratory's construction in 1952 inaugurated this fertile period. Architects Rudolf Steiger and his son Peter Steiger, as well as with engineers Hubacher, Fietz, and Hauri, aimed to combine functional efficiency with deliberately sophisticated expression. They notably created Building 60, which has housed the CERN Director-General's offices from the beginning and is part of a larger architectural unit called the "Main Building" which concentrates multiple central functions of CERN's activities, as well as the collective spaces constituting the heart of the scientific city. Financed by the Swiss Confederation and built in 1959, it has exceptional architectural value according to the inventory conducted in 2016 by the Office of Monuments and Sites of the State of Geneva.

West aerial view of the "Main Building" site at CERN (1961)
B60 RENOVATION PROJECT
Building 60 will benefit a major renovation and modernization to restore its former glory, as it has not undergone any significant rehabilitation since its construction, due to the high presence of asbestos in the fireproofing, insulation, various coatings, joints, etc. The only significant interventions took place prior to the asbestos ban, such as the addition of a conference room on the 6th floor in 1975 or the installation of emergency exits in 1981.
The renovation, while preserving its original architectural features as much as possible, will involve the remediation of asbestos and all other pollutants in the building, such as lead, polychlorinated biphenyls (PCBs), and hexabromocyclododecane (HBCD). This is particularly necessary as the building no longer complies with fire safety standards. The structural elements will require meticulous monitoring, as the facades, windows, and roof have reached the end of their lifespan.
The construction is scheduled to start in spring 2023 and is expected to be completed by summer 2025, at which point the occupants will be able to reoccupy the building. The goal of the project is to modernize the facilities, improve energy efficiency, and ensure the safety of the building's occupants.

Building 60 (1959)
The occupants of Building 60 will need to be relocated to other offices during the construction period and will move to a section of Building 42, thanks to the flexibility of the EP department, particularly the CMS and ATLAS experiments. Meanwhile, the current occupants of Building 42 will be relocated to the newly renovated swing space of the SCE department (Building 653) and other offices within the EP department on the site.
During the works, every effort will be made to minimize disruptions to the common spaces of the main building and the surrounding areas. However, renovation works are likely to cause nuisances, particularly noise. Contractors will take measures to minimize the impact on the surrounding areas, but some disturbance is inevitable, and we appreciate your understanding in advance. If you encounter any inconvenience, please do not hesitate to contact the project team at batiment.60@cern.ch.
Once the renovation is complete, Building 60 will continue to embody the architectural vision of Rudolf and Peter Steiger while offering a modern, environmentally friendly, and modular working environment suitable for the 21st century and fully compliant with regulations.
SOURCES:
Les débuts du CERN, ville scientifique
Peter Steiger, architecte, Zurich
Une cure de jouvence pour l'emblématique bâtiment 60 du CERN
Projet de renovation du B60: reunion d'information aux utilisateurs voisins du projet
